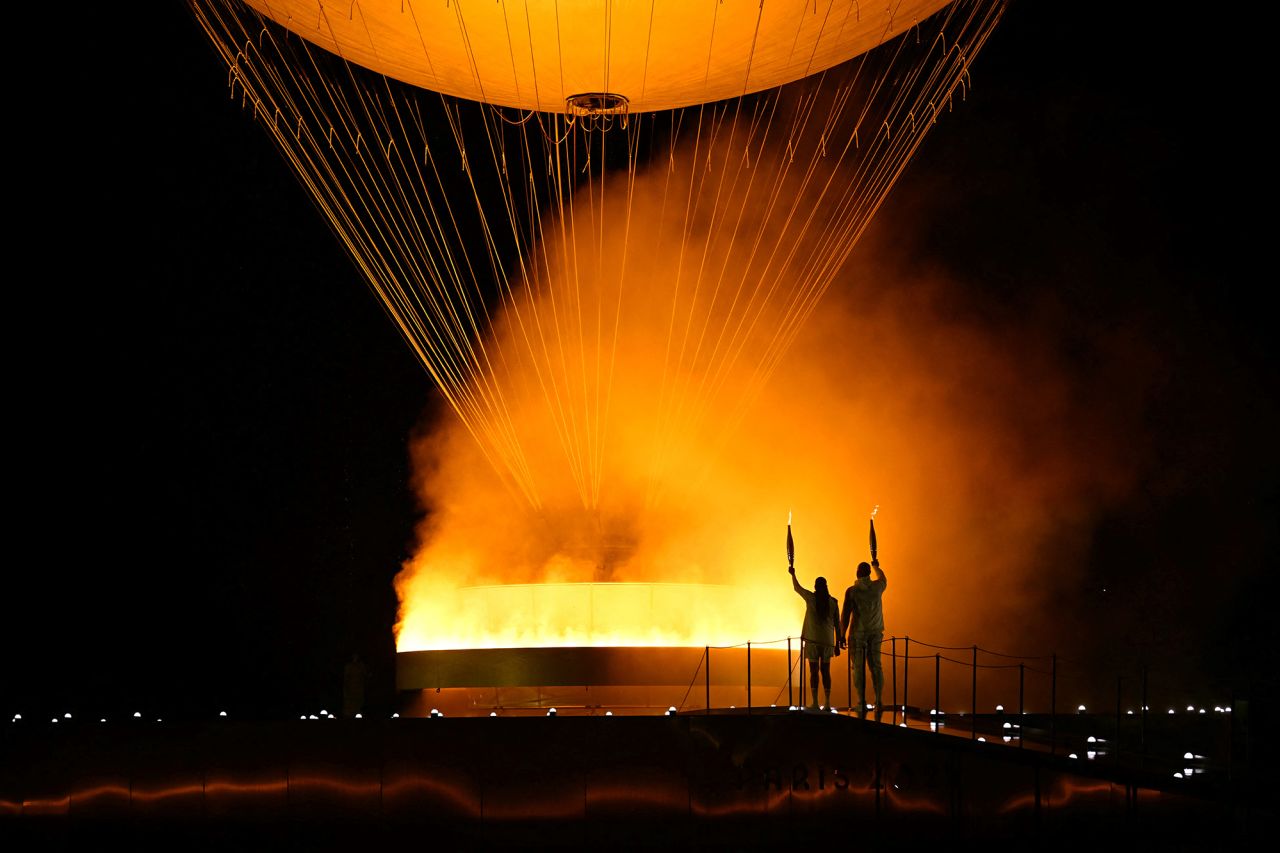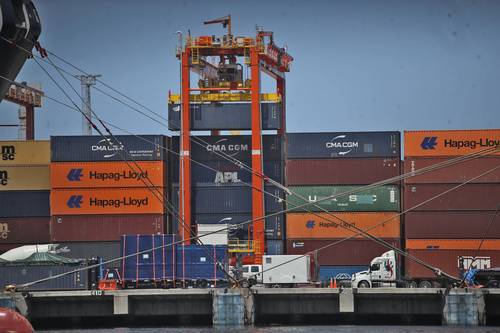Pediatric Emergency Surgery Center in Entebbe, Uganda – ARQA

The challenge for this new emergency NGO project is to combine the practical requirements of a pediatric surgery hospital in Africa with the desire to create an architectural model: rational, tangible, modern and beautiful yet closely tied to tradition. It would be more than just a hospital: it would be the first architectural work in Africa designed by someone who, in recent decades, has written the history of architecture. This project is a sign of the utmost symbolic importance to promote healthcare and culture in Uganda and all over Africa.
The building will follow the curves that go down into the lake. By following the terrain path, the hospital walls and the boundaries of its external paths will form balconies on which the hospital itself will be located, in a spatial continuum between the inside and the outside, above and below. The stacked walls will break the distinction between the different areas, creating unity between the lake, the park, and the hospital’s indoor environment.
Land is the raw material used to build the homes of the poorest people in most parts of the world. It’s a simple and cheap construction technique, but in Africa most people associate it with a past of poverty that must be forgotten. We were dazzled by the idea of restoring some dignity to this technology, by using the excavated earth to construct the bearing walls with the rocky earth technology. The rock earth technology is an ancient building method that involves a mixture of dirt, sand, gravel, binders and a little water, compressed into wooden or metal frames or molds. The big advantage is that the material is available locally, and there is no need for cement workers or very specialized. An eye on sustainability, from the build stage.
This building, born from the earth, will get its energy from the sun. In fact, the roof will be constructed from a suspended lattice structure supporting 9,800 square meters of photovoltaic panels (equivalent to the roof of a football field). This system will ensure that the hospital has an independent power supply during the day. It will also be connected to the main line, to provide power to the surrounding area at times when the consumption is low. The photovoltaic roof, “floating” above the building, will ensure the shade of the hospital and all the corridors that are not covered.
Visit the original note in English> https://arqa.com/ar/architecture/em Emergency-childrens-surgery-center.html

“Coffee fanatic. Gamer. Award-winning zombie lover. Student. Hardcore internet advocate. Twitter guru. Subtly charming bacon nerd. Thinker.”











