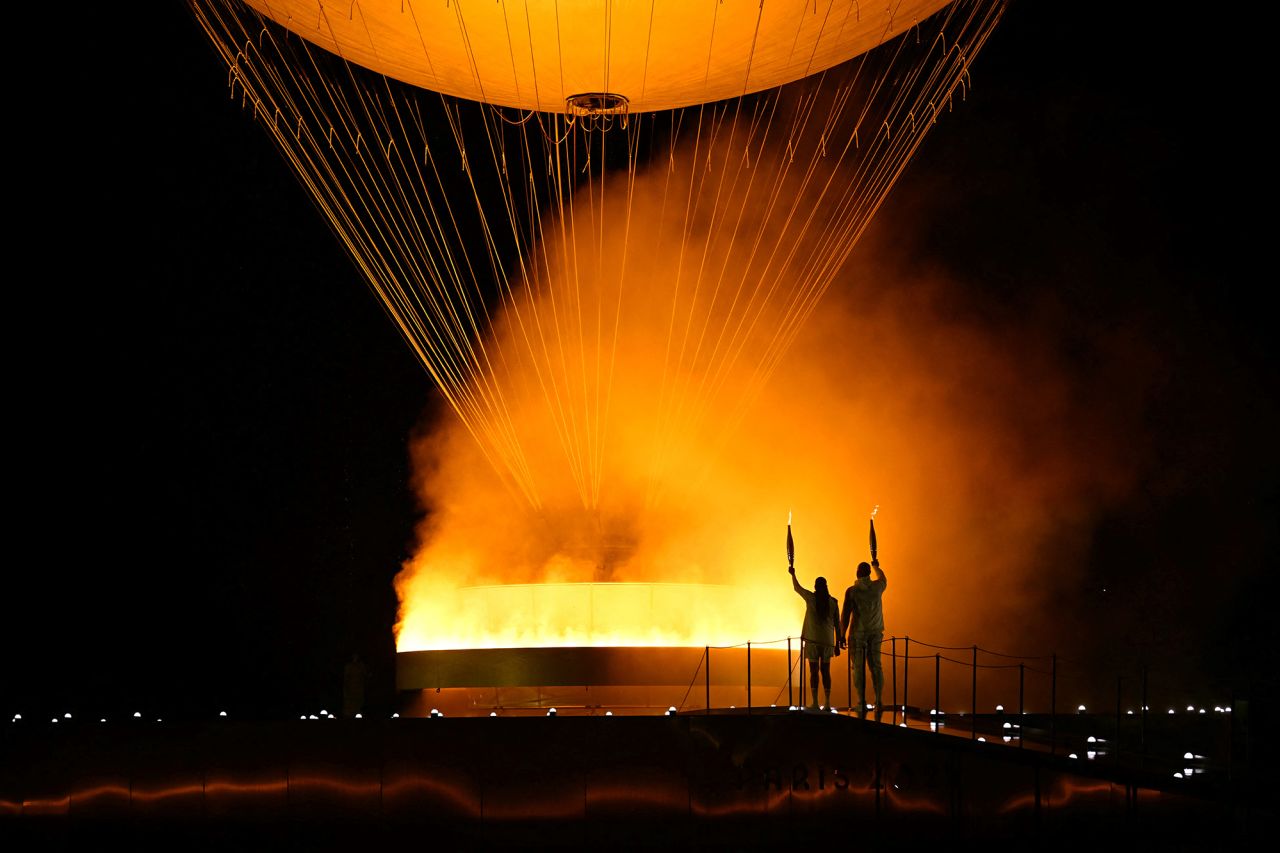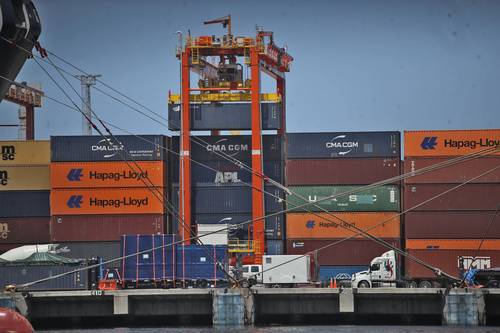Kliment Halsband Architects reflects their new surgical facility in Uganda

Kliment Halsband Architects reflects their new surgical facility in Uganda
This article was originally published on: Common edge.
Although ambulatory surgical procedures are routine in the United States, this is not the case in the rest of the world. According to Dr. Michael Marin, chief of surgery at Mount Sinai Hospital in New York City, today nearly 5 billion people are unable to access safe and affordable surgical procedures – a reality that in 2010 led to nearly 17 million deaths worldwide. the world. Seeking to develop new models of surgical care for communities that were independent and self-sufficient, to be able to operate outside the context of large urban hospital complexes, Dr. Marin contacted Kliment Halsband Architects, a New York company that had no experience designing healthcare spaces. I recently called the company’s manager, Frances Halsband, who told me how the project came about and what they learned in the process.




 + 11
+ 11
Michael J. Crosby: How did the studio feel when doing such an unusual project?
Francis collar: We’ve never done a project outside of the United States, and we’ve never worked in healthcare. When our client, Michael Marin, approached us, we said, “We know nothing about healthcare facilities,” he replied, “That’s why I chose you.” The project was to take place in a site without water, electricity, waste disposal, or internet facilities. He commented that he needed an architect who thinks about things in a completely new way, with innovative approaches. I wanted to rethink everything about designing surgical facilities. He came to our office (his son was already working in our studio) and gave a presentation on why we agreed to carry out the project. His argument was based on the fact that today, although there are many examples of clinics operating in underserved areas, they only provide pills and medicines because surgery is a very complex and extremely difficult task. Even minor surgeries – like treating a hernia or hernia – are impossible in places like this. He told us that if the project was successful, we could save millions of lives around the world. So we accept.

MJC: Why do you think you are the person?
FH: Like other large hospitals, Mount Sinai often works with large architectural firms that specialize in healthcare. These offices are already used to thinking about building design in a certain way. He believed that this project needed architects with simple ideas and simple methods to solve a number of problems that could not be solved by the complex and expensive healthcare infrastructure available in the United States. He told us, for example, that many of the equipment that Mount Sinai owned was only available because Medicare covered the costs. He thought that if we could come up with a simple solution for Kyipiro, Uganda, we could replicate it elsewhere. He saw in the project the possibility of determining the basics and necessity for performing a surgery in a place that lacks the infrastructure, so what is the easiest way to provide medical care?

MJC: How did you handle this challenge?
FH: We start by asking ourselves questions like every good student, how are these procedures implemented? where are you going? How is the logistics? How are spaces used? Who uses them? At first we thought maybe the design should be similar to a military field hospital model, installed instantly anywhere. This was a dead end, as the needs of the Chiaberu people were much more complex. Traveling with an already built facility from afar would not be convenient, and it would be very difficult to get there in terms of cost and logistics.
MJC: So how did the design evolve?
FH: We define three repeatable units with different designs. The first is an open courtyard surrounded by reception and offices. The space had to be generous because when people come for surgery, they usually bring in their entire family. Since there are few nursing staff, your family accompanies and cares for you. The next unit is a preparation space for the patient – preoperatively – and postoperatively for recovery. The third unit is an operating room with clean rooms and support spaces.

MJC: A distinctive feature of the solar panel roof design. How did it develop?
FH: We realized that this architecture must have an original quality so that people could recognize it as something familiar. We take banana plants as a reference, and they are responsible for collecting sunlight and providing shade on the ground. We expanded the metaphor and created ‘solar papers’ to provide shade and generate power. Under these solar screens, we build buildings with local bricks. This architecture responds to the vernacular of the place, where everything is orange and bright red. Typical buildings in the area are usually made of bricks baked in the sun and waterproofed with a layer of plaster. It was decided to use the design molds, made with their own molds and baked in local ovens so they could be seen.
MJC: So constructive activity cooperated with the local economy, right?
FH: exactly. We also chatted with Joe Mizzi, the creator of the Foundation 14+, In charge of building schools in Africa. He told us that what is essential about these processes is having someone on site who can inform us of what is happening there and participate in decision-making when questions arise. We found that guy at George Everest: an English surveyor, who lived there and worked as a manager and general contractor. He understood our drawings, the purpose of our design, and most importantly, he knew the local culture. George was a blessing. Hire workers, dress them, find places to live, organize construction crews, teach them techniques and skills. George used a drone and flew over the project every week, showing us the construction details. This enabled us to understand what was happening there without having to go to the site. With the drone, we felt like we had a good understanding of detail as we do in any building we’re building here in New York.
.jpg?1575277082)
MJC: Now that the surgical hospital has opened, how do you think it works?
FH: In September, during Opening Day, Mount Sinai aired its first surgery – a hernia operation – which surgeons from New York could monitor because by then they already had WiFi and a fiber-optic cable. It was very exciting for us, although perhaps a lot of information to the group of architects and investors who looked into the procedure. At New York University, in parallel, we were designing. “Globa College of Public Healthl “, as a group of graduate students followed the project closely, so we also invited them to watch what was happening. Some students applied for a scholarship to visit the surgical center, meet city dwellers and record the effects of the center in the local area. The community will travel again, And we learn that someone hopes to be able to work there, which is a great possibility.
MJC: Do you think this project – a half-world far away – has changed the way you do architecture?
FH: It gave us more freedom to question the buildings involved in design projects, especially where we already have a lot of experience. check it! For this project in space, we had a small team} and wanted to get involved in something that was beneficial not only to people, but also to society and society. In our company, the project sparked an interest in working on similar projects in the future, and the participation of graduate students in medicine from New York University was revealing. They asked us questions about design that we might never have asked ourselves. We mentioned this the value of interdisciplinary collaboration.

“Coffee fanatic. Gamer. Award-winning zombie lover. Student. Hardcore internet advocate. Twitter guru. Subtly charming bacon nerd. Thinker.”












