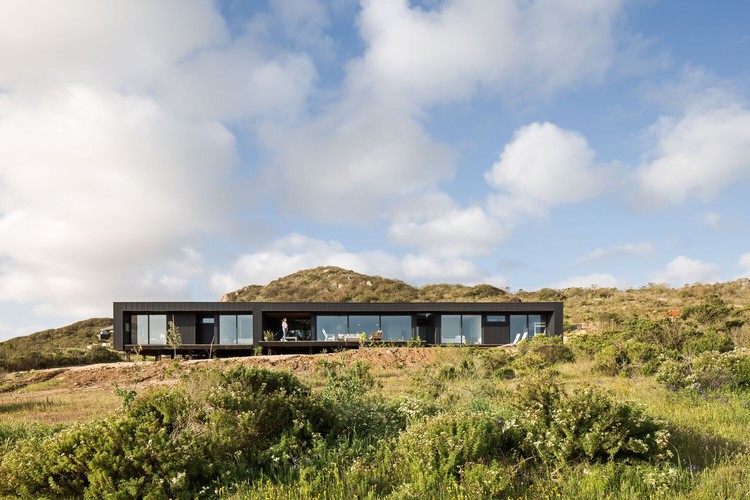Architecture with SIP panels: prefabricated houses of fast construction and high performance

Architecture with SIP panels: prefabricated houses of fast construction and high performance
SIP panels, named after them in English –insulated structural panels– , are self-supporting panels consisting of a rigid foam core usually sandwiched between two structural shells OSB . boards. The lightweight and resistant panels are manufactured in a controlled manner in the factory and then transported to the construction site, allowing for rapid assembly of floors, walls and ceilings and the generation of a tight heat and acoustic envelope. The thickness of the board will correspond to the sum of the thickness of each of its components, and its weight should not exceed 20 kg per square meter.
Although the two-core cladding and insulating core scheme is the most widely used – supporting dead loads of up to 5 kg / m 2 and live loads of more than 30 kg / m 2 – there are options that include additional wooden frames to increase their rigidity. This high mechanical resistance is achieved, for example, by sticking to its various components by pressing with a polyurethane emulsion. In addition, each panel can include recesses for the passage of utilities and other channels. Thank you PreprocessingIt is estimated that its use can reduce construction times by more than 50%, compared to traditional methods, and also eliminate a large amount of waste typical of on-site construction.


However, every project is different and it is important that the composition and dimensions of the SIP panels used are adapted to their characteristics, from the requirements of the residents to the climatic conditions they will have to face. In your case fire resistantBoth exterior coatings and insulating cores must comply with local regulations, including substances and/or additives that allow flame generation to be inhibited. With regard to the installation process, the simplest way is to mount the modules on wooden lintels, attaching different panels with adhesive strips of smaller dimensions.

Let’s review the successful application of SIP panels in real cases of residential architecture.
In the Casalarga The SIP panels – designed by Alejandro Sofia in Cachagua, Chile – embody the architect’s intent to adopt a repeatable construction system that would allow the benefits of high-quality architecture to be presented on an enormous scale. According to the architect, “To take advantage of off-the-shelf systems, in this case the bays respond strictly to unit doubling as they come from the factory. In this way, materials and processes are reduced, resulting in cost and time savings.” In its width, the house consists of 33 panels with a length of 4.88 meters and a length of 40 meters and a total area of 426 square meters. “The base base optimizes the plate measurements, and is adjusted to program requirements that are served differently in length,” he adds.





Also in Chile shelter no dacha Its entire perimeter is built with SIP panels with a thickness of 21 cm, providing a lightweight solution for remote construction, while ensuring optimal thermal insulation. The panels generate continuous walls in a large portion of the volume, and are covered Burnt pine wood panelsWhat is the ban?) Abroad.


SIP panels can also be combined with other building solutions. In the Tom’s house From encompass + palma, the panels were combined with wood joinery which allowed the construction of the foundation columns, beams, interior and exterior spacers, cladding and flooring. In this case, the SIP boards are externally covered with untreated Oregon Pine wood, which will turn gray over time.



encompass + palma engineers discovered the same hybrid solution in House in Alto Grande, standardizing woodwork and SIP panels “to generate a modular coordination between all of its building elements”. The panels in this project are covered with zinc panels.



Organizing construction elements according to the assembly process of prefabricated materials, the house caps It took 5 months to build. The architecture and territory team at SAA incorporated SIP panels into the floor covering, walls, and ceilings, covering them on the visible side with genuine wood with a rustic look.


In the origami houseThe Mas Fernandez Arquitectos + OR Arquitectos team used SIP panels covered with treated pine wood to ensure adequate thermal insulation of the casing. This building system was mixed with a metal structure that allowed to save the largest number of lights in the project.

.jpg?1627166472)
The Oller House Caracas Exposed concrete blends with walls, partitions and ceilings in SIP panels, lined externally with tin and internally with wood.


The team consisting of Benjamin Goñi Arquitectos and Claro + Westendarp Arquitectos chose SIP panels as their main two-component building system. Twin houses in southern Chile for its good thermal insulation. The modular system allowed the addition of elements traditional to the architecture of the area, such as the chiflonera, and “instead of making cornices as the end of the roof, frames are built into the window openings, in order to keep rain away from the windows”.


In the Lerida houseSIP panels have been used by SIP panels to expand and renovate the house since 1970, architects Christian Yazigi and Crescent Bohm Alimparty. “For the first level intervention, it was chosen to build from the house’s existing materials, reinforced concrete and stone walls, while the second level is built with SIP panels and a ventilated wooden facade.”


externally wrapped with metal panels blackboards black House WV by Cristian Romero Valente consists of a structure Metalcon that make up its walls and sky. To insulate it thermally, an inner layer and SIP panels were added on the outer surface, eliminating thermal bridges and integrating a ventilation system with high performance heat recovery.


Discover more projects created with SIP panels Here.

“Professional problem solver. Subtly charming bacon buff. Gamer. Avid alcohol nerd. Music trailblazer.”




:quality(75)/cloudfront-us-east-1.images.arcpublishing.com/elcomercio/6NEH6FMKYBCU7JJWZ5GVRZKTRM.jpg)
/thumbs.vodgc.net/1-14-FnXFWZ1684253239488_1080P.jpg)





